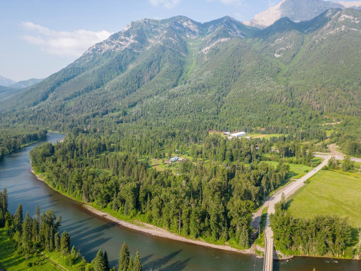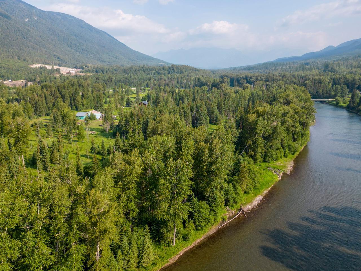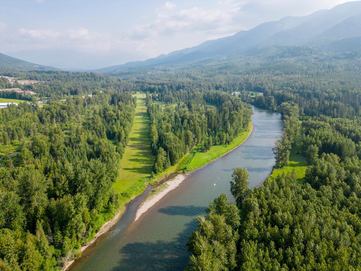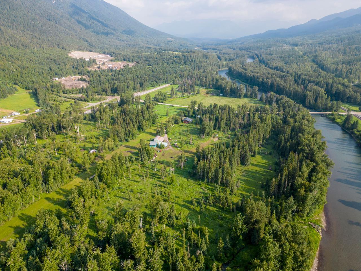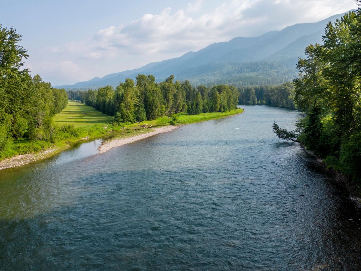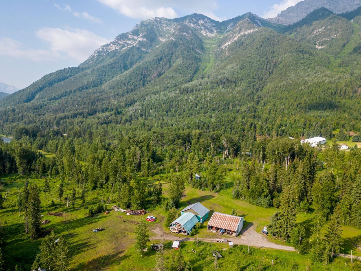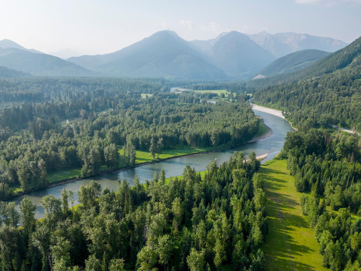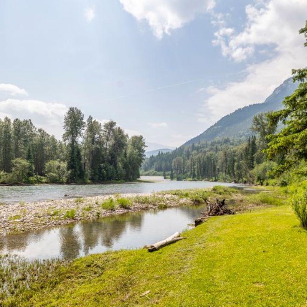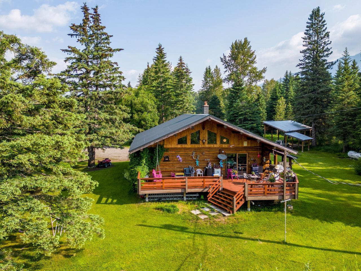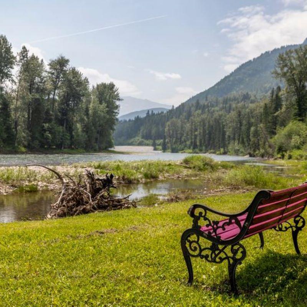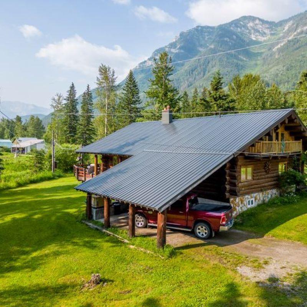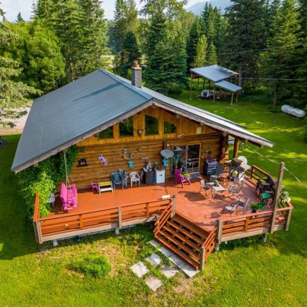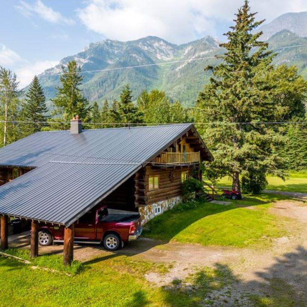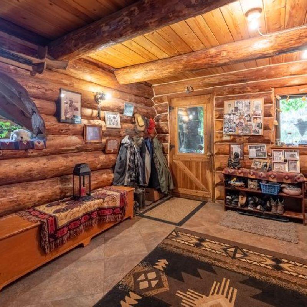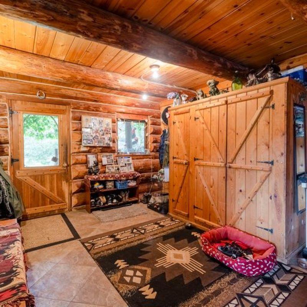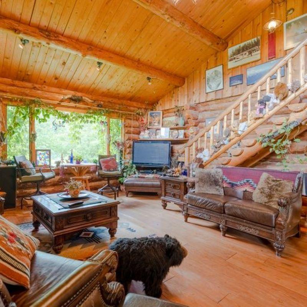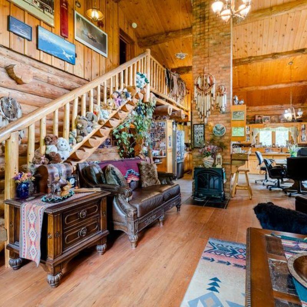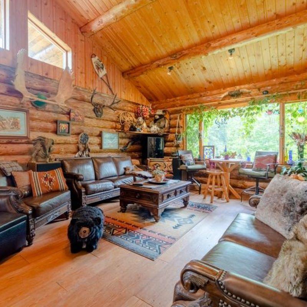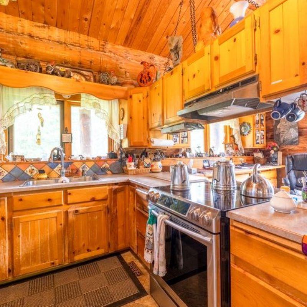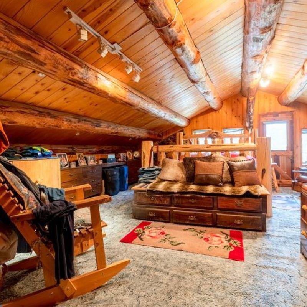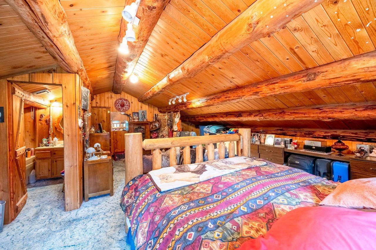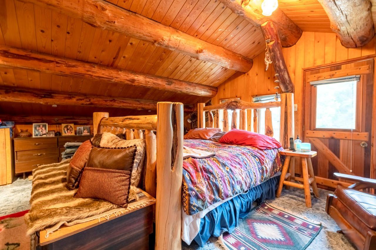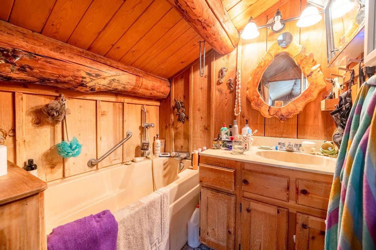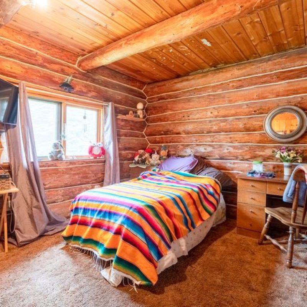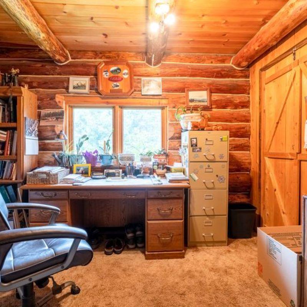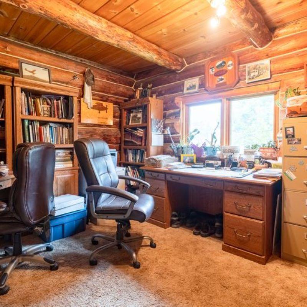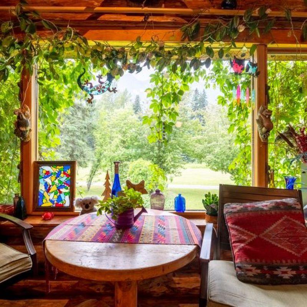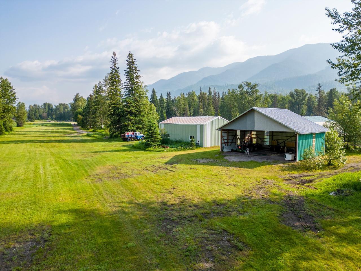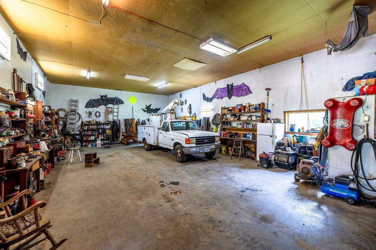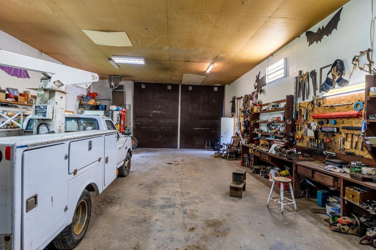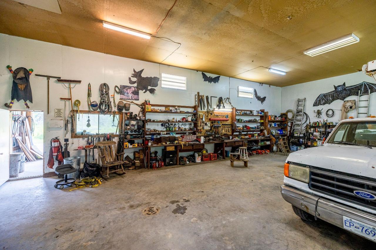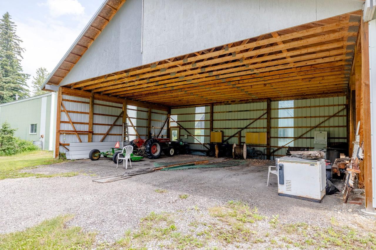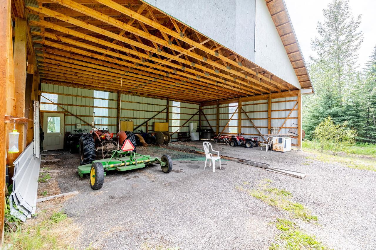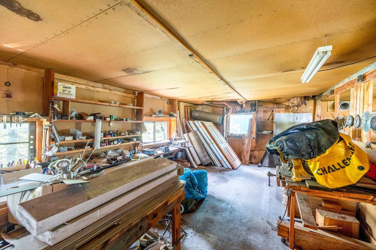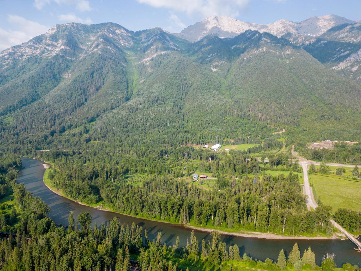$3,499,000
ID# 2471199
| Bathroom Total | 2 |
| Bedrooms Total | 3 |
| Year Built | 1983 |
| Flooring Type | Ceramic Tile, Hardwood |
| Heating Type | Forced air |
| Heating Fuel | Propane |

Frank Hughes
Real Estate Professional
e-Mail Frank Hughes
office: 877.423.3322
cell: 250.425.5555
Visit Frank's Website
Listed on: May 31, 2023
On market: 337 days

| Full bathroom | Above | Measurements not available |
| Primary Bedroom | Above | 22'8 x 18 |
| Recreation room | Lower level | 18'8 x 20'6 |
| Family room | Lower level | 16'10 x 14'8 |
| Recreational, Games room | Lower level | 13 x 12'8 |
| Utility room | Lower level | 12'10 x 9'6 |
| Living room | Main level | 19 x 14'6 |
| Kitchen | Main level | 18'6 x 14 |
| Bedroom | Main level | 12'8 x 12'2 |
| Bedroom | Main level | 12 x 12 |
| Foyer | Main level | 14'4 x 11'10 |
| Full bathroom | Main level | Measurements not available |


